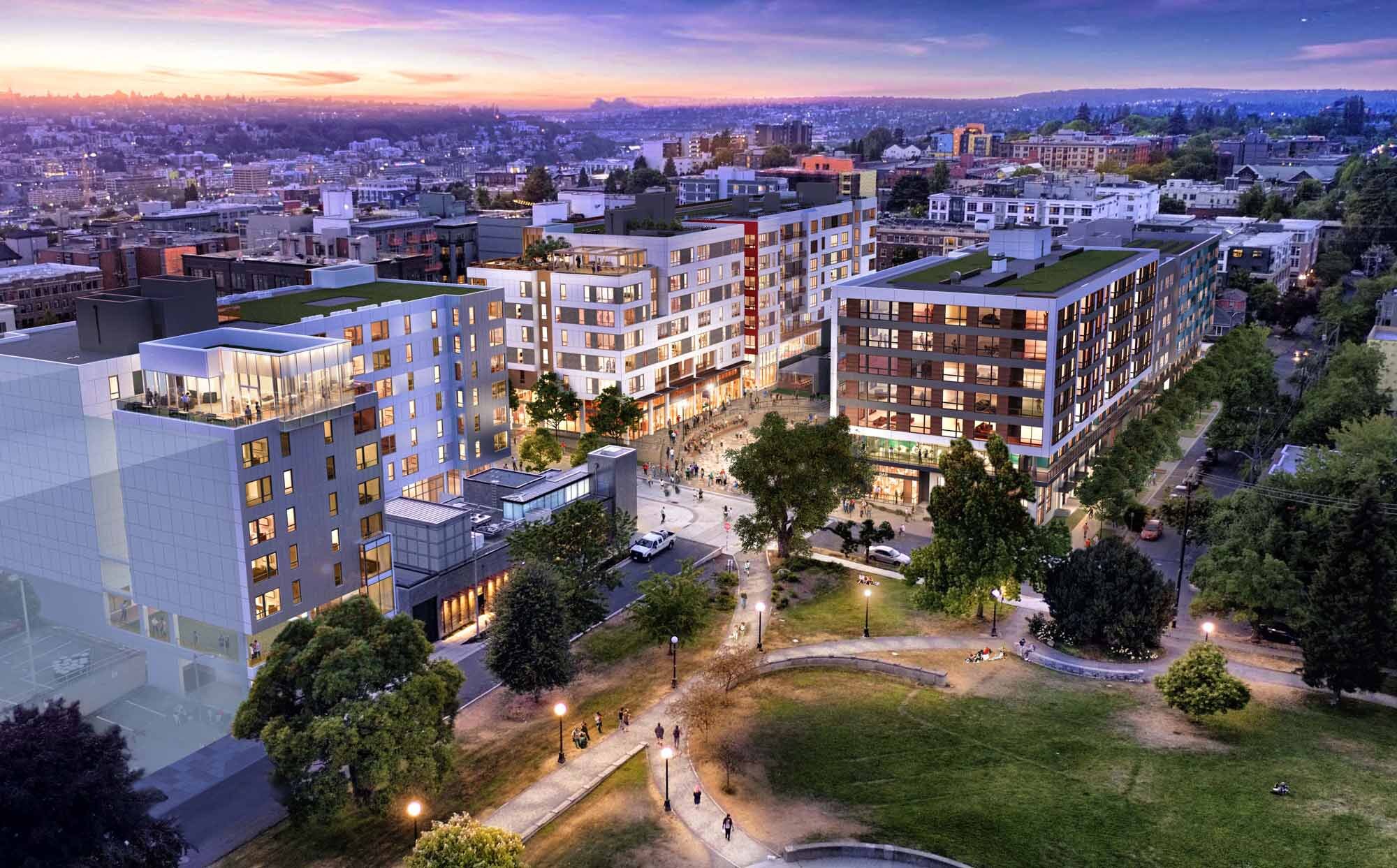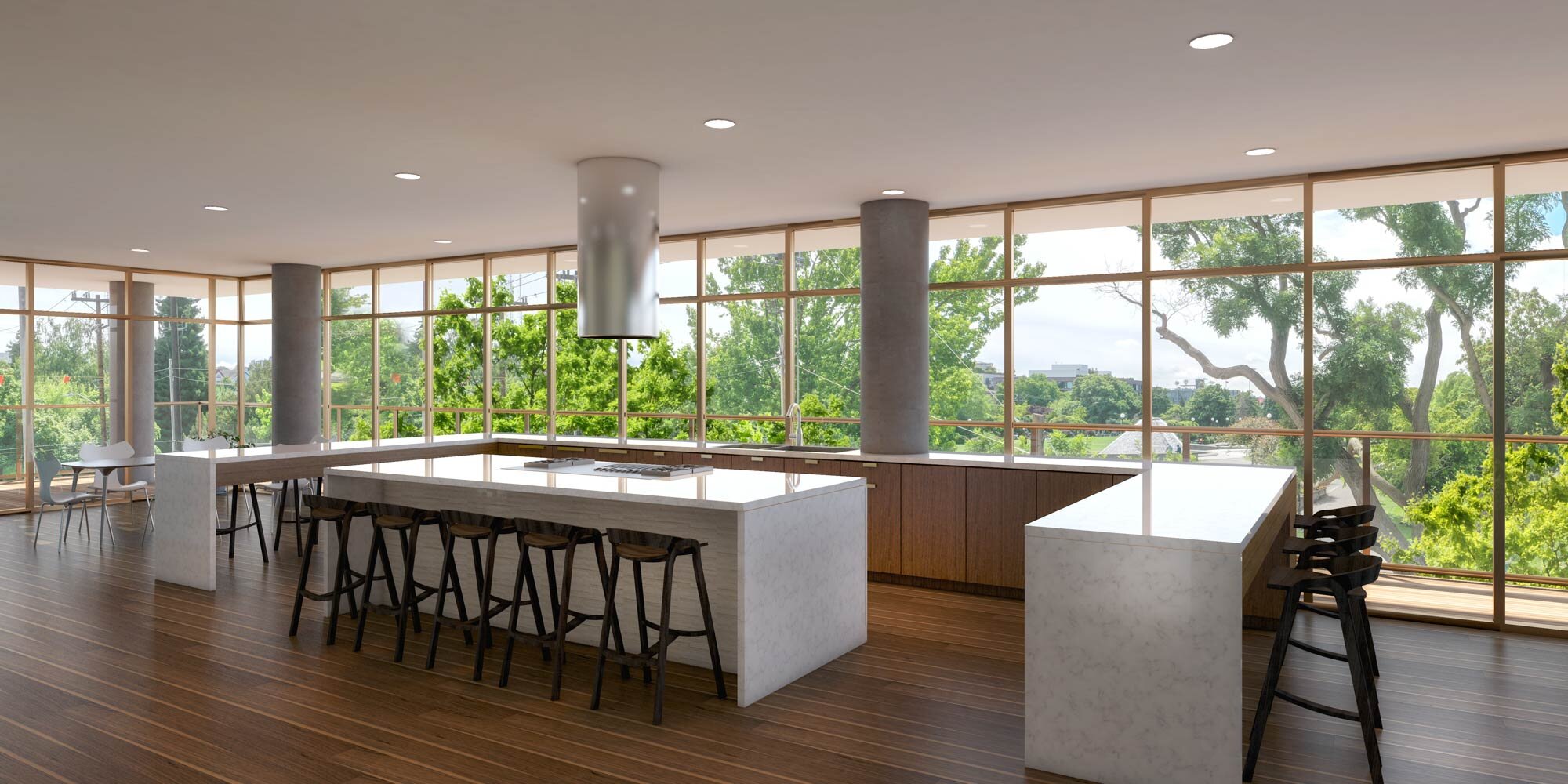
Capitol Hill Station Development
LOCATION
Seattle, WA
TYPE
Mixed-income and mixed-use development project
STATUS
Active Development
SIZE
4 Buildings; 428-units;
30,000 sq. ft. retail;
210 underground Parking
NOTABLE
178 affordable apartments 42% of the units will be leased at below market-rate
LEED
Targeting Platinum
PARTNERSHIPS
Seattle Office of Housing, King County, Hewitt Architects, Schemata Workshop, The Berger Partnership, LCL Construction
Reflecting the priorities of the community
The transit-oriented Capitol Hill Station Development is a model for smart, sustainable communities that encourage transportation alternatives. In addition to unparalleled access to light rail and the streetcar, the project includes plentiful bicycle parking to serve commuters, residents and visitors.
The project truly reflects community priorities. Thousands of community members helped to identify the priorities for their neighborhood, advocated with elected officials and Sound Transit, and work with the development team to shape this project. The efforts resulted in high-quality affordable housing, a permanent home for the Capitol Hill Farmers Market, a much-needed community room, great access for people walking and biking, and buildings that advance the community’s environmental goals.
An FTA Joint Development project, this development is truly mixed-income – 42% of the units are leased at below market-rate rents. Site B North, which is owned and operated by Capitol Hill Housing, includes 110 apartments affordable to households that earn at or below 30%, 50% and 60% of the area median income. The apartments are a mixture of studios, one, two and three-bedroom units. The project is made possible thanks to the Seattle Office of Housing which committed $8.7 million in financing through the 2009 Housing Levy as well King County which committed $4.7 million toward construction. Impact Capital and KeyBank provided critical pre-development funding. The joint venture partner on Sites A, B-South and C is Bentall Kennedy’s U.S. Core Fund. The architect for Sites A and C is Hewitt Architects and the architect for Sites B-North and B-South is Schemata Workshop. The landscape architect is The Berger Partnership.



